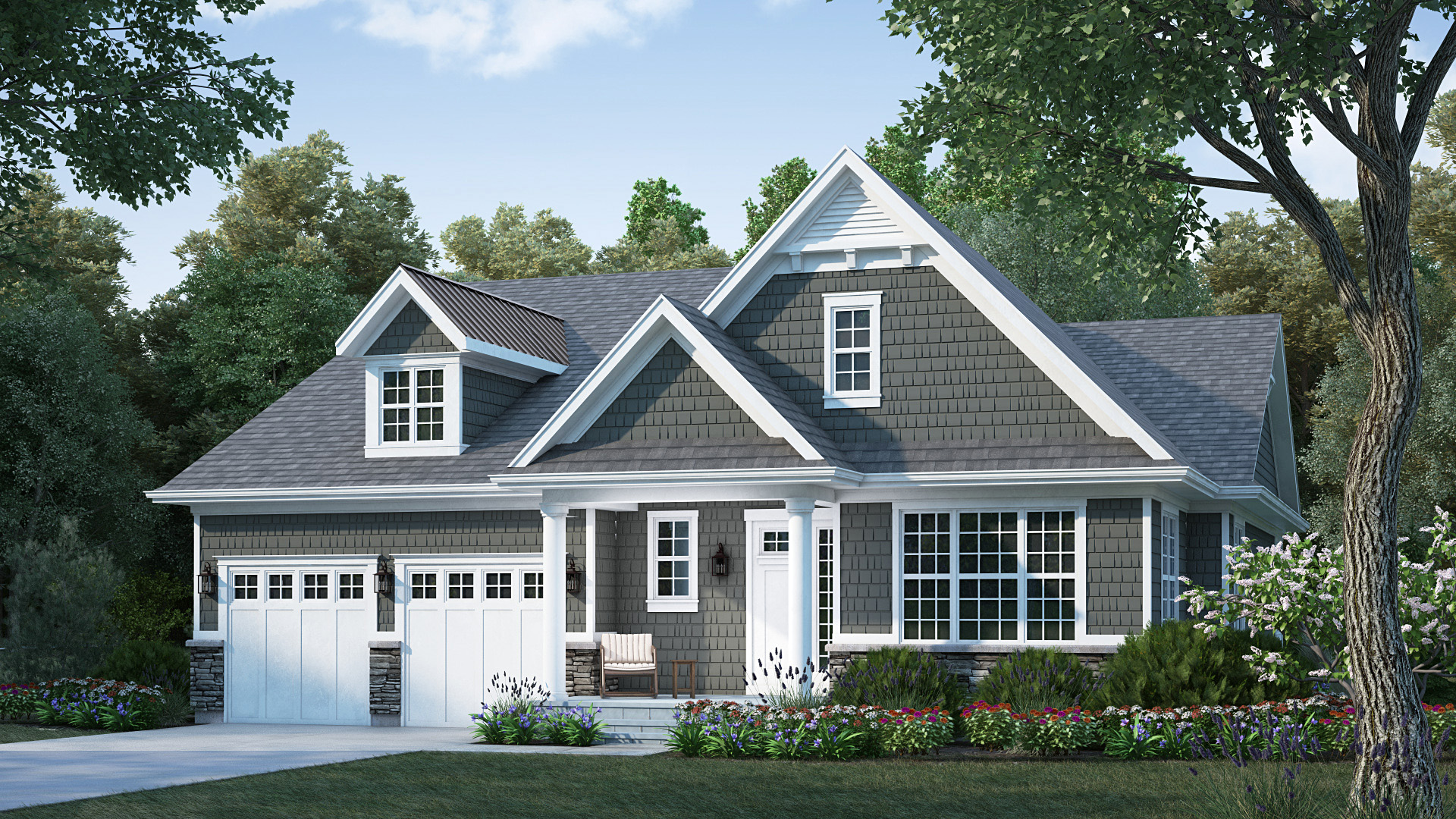Anets Woods | 1588 Woodview Lane
Main Floor: 2,508 sq. ft | Finished Walkout Basement: 2,150 sq. ft | Total Finished Space: 4,658 sq. ft.
Hampton Ranch
$1,197,900
- Main floor master suite with 3 ¼” hardwood flooring, tray ceiling, and 2 walk-in closets
- Master bath features custom dual vanity, quartz countertop, shower with glass surround, integrated seat, and a large relaxing soaking tub
- Gourmet chefs kitchen with custom cabinetry, quartz countertops, large island, Thermador stainless steel appliances including double oven, cooktop with hood vented to the exterior, refrigerator, microwave and dishwasher, and a carpenter built pantry, 3 ¼” site finished hardwood floors
- Sunroom with hardwood floors and stunning wooded views
- Outdoor deck
- Den with tranquil views of the park
- Powder room on main level
- Livingroom offers a vent free fireplace with granite surround
- Generously sized laundry room
- Site-finished 3- ¼ “ red oak hardwood flooring
- 5 ¼ “ crown molding on the first level
- 4 ¼ “ baseboards throughout the entire house
- Kohler fixtures throughout
- Nine-foot main floor ceilings with 13 ft vaulted ceiling in the living room
- Attached 2 car garage
- The exterior features Pennsylvania dry stack stone and James Hardie shingle siding
- Bluestone on front porch and stairs
- Full finished walkout basement with 8’6” ceiling, additional bedroom, and full bath
- Beautiful wooded lot
