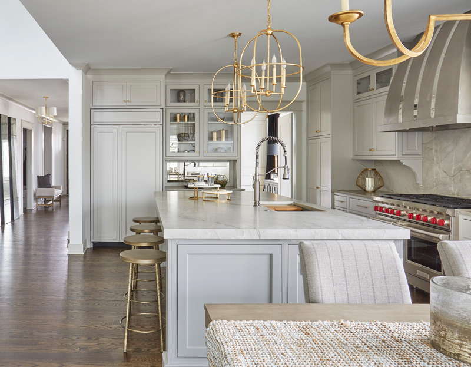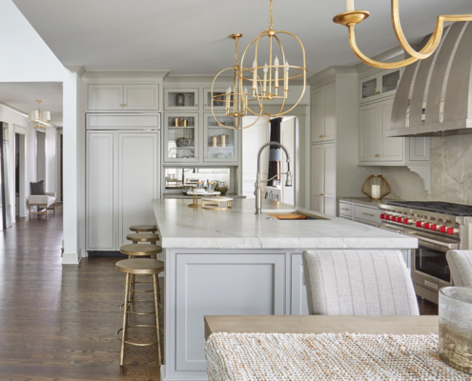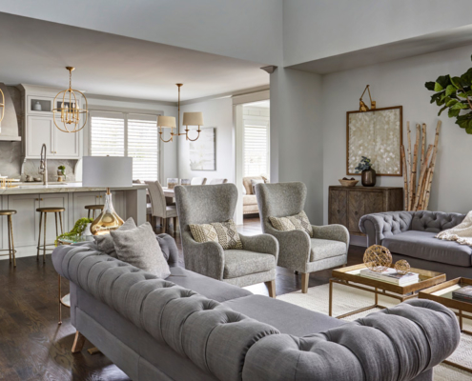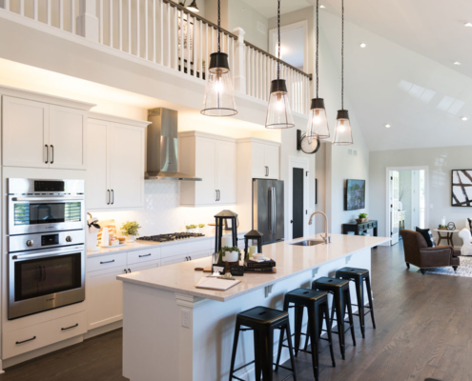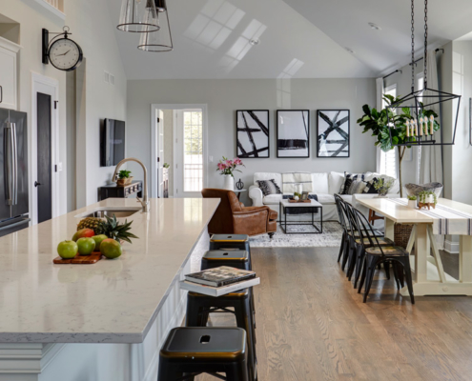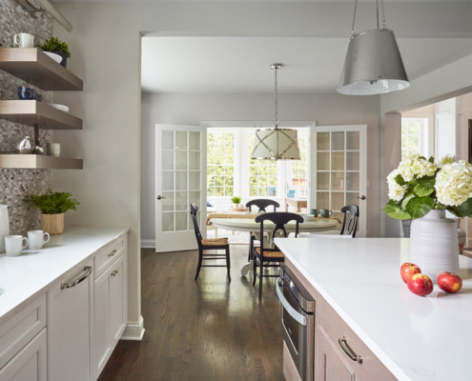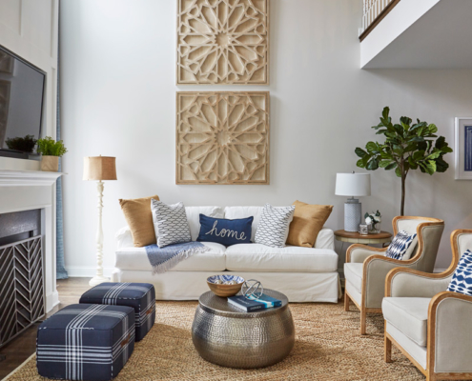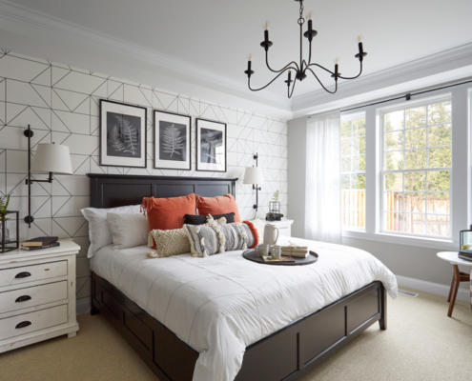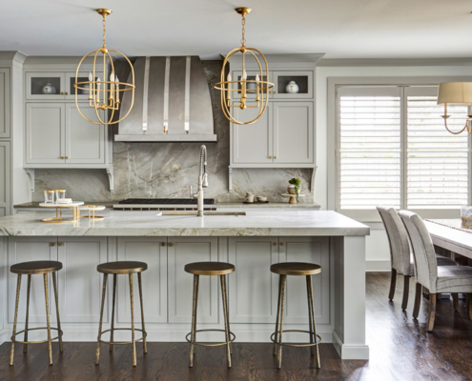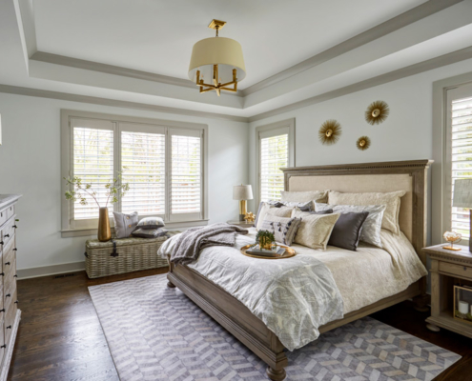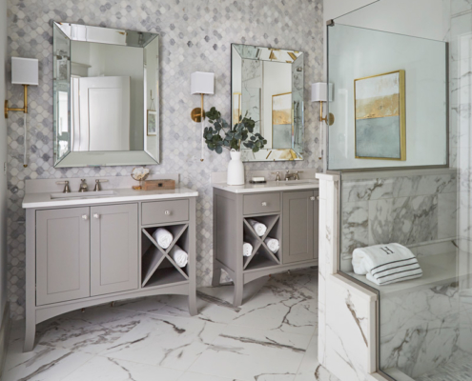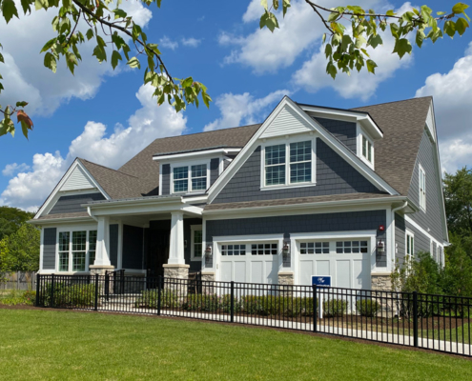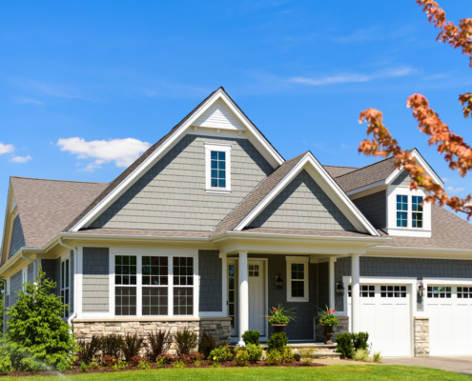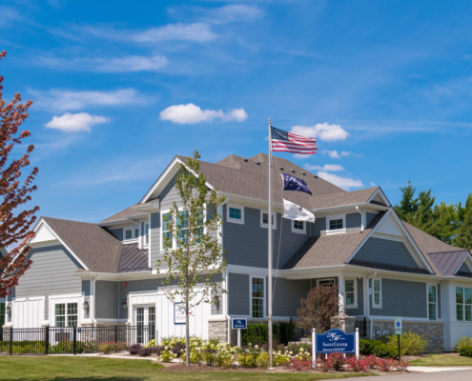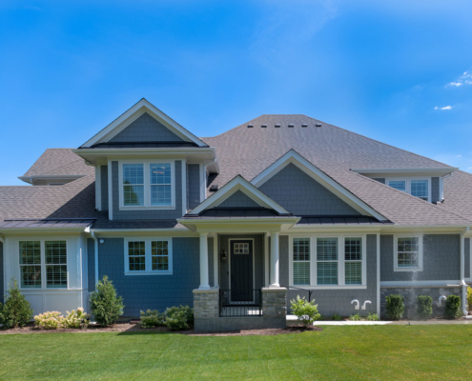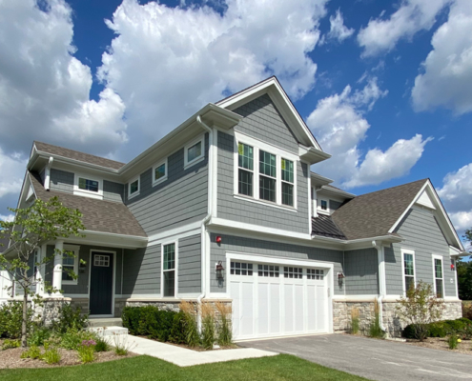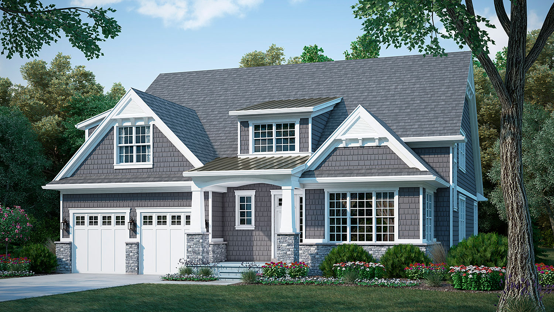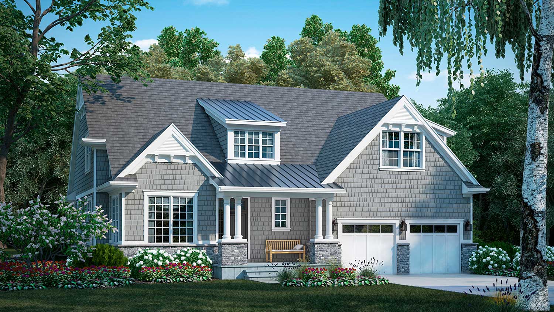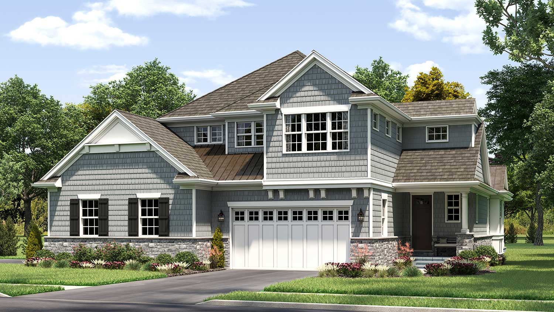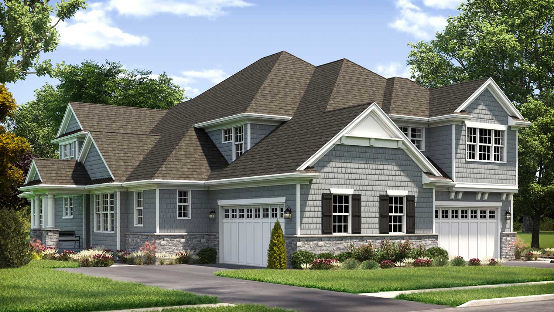SOLD OUT!!
Hinsdale, IL 60521 | 630-310-6688
New Construction Homes | 55th St. and County Line Rd.
“Our decision to purchase in Hinsdale Meadows was a good one — we could not be happier with our new home! The experienced staff was very helpful in assisting us with everything from choosing location to interior design features. The team kept us informed during the construction phase and provided quick response to any questions or concerns we had. We are thrilled with the convenient location close to town, churches, schools and expressways as well as Katherine Legge Park for long walks.”
~ Hinsdale Meadows Resident
Single Family Cluster Homes
21 Homes | First-Floor Master | Low-Maintenance Lifestyle Community
Starting Price: SOLD OUT
Beds: 3 | Baths: 2.5
Sq. Ft.: 3,554-3,611
Duplex Villas
42 Duplex Villas | First-Floor Master | Low-Maintenance Lifestyle Community
Plans, materials, prices and specifications are based on availability and are subject to change without notice. Architectural, structural and other revisions may be made as are deemed necessary by the developer, builder, architect or as may be required by law. Images are used for illustrative purposes only and may reflect available upgrades over standard specifications. ALL DIMENSIONS ARE APPROXIMATE. NOTE: Window placement is determined by elevation style. Floor plans depict standard elevation only. Window well locations are subject to change.
Latest News
Corporate Office
2550 Waukegan Rd.
Suite 220
Glenview, IL 60025





